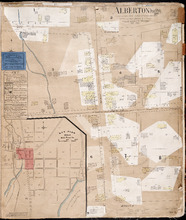| Title Proper |
Summerside P.E.I.
|
|---|---|
| Subtitle |
July 1903.
|
| Description |
This is Page 6 of 11 pages of fire insurance maps of Summerside. It was created in 1903 and revised to 1910. It shows the area from Convent Street to Church Street, between Central and Granville streets. The map shows numbered town blocks and the buildings situated on them, the street numbers of the buildings and their heights in storeys. Buildings are colour-coded according to construction materials and/or use. (See Page 1 of the Summerside maps for a key explaining the colours, as well as symbols, which are used to identify architectural features.) Labels on some buildings indicate their use. Features on this map include five (5) churches, a convent, and a public square. The map shows street widths measured in feet. It shows the locations of hydrants, indicated by blue circles. The map has a line scale in feet and a compass with north arrow.
|
| Access Condition |
This material is provided for research, education, and private use only. For all other uses, please contact the Public Archives and Records Office of Prince Edward Island. All responsibilities for copyright are the responsibility of the user.
|
| Type | |
| Physical Location |
Public Archives and Records Office of P.E.I.
|
| Public Archives Number |
4458_s6
|
| Contributors |
Creator: Chas. E. Goad
|
| Date Created |
July 1903
|
| Date Modified |
1910
|
| Date Issued (Source) |
1888
|
| Publisher |
Chas. E. Goad, Civil Engineer
|
| Extent |
1 map: col.; 53 x 63 cm.
|
| Physical Description |
Paper map on cloth backing. The map has paper sections glued onto the original for the purpose of adding revisions. The map is a page bound into the book of Prince Edward Island fire insurance maps issued by Chas. E. Goad. It is one of 11 pages showing Summerside.
|
| Scale |
50 feet/inch.
|
| Geographic - Continent | |
| Geographic - Country | |
| Geographic - Province/State | |
| Geographic - County | |
| Geographic - City | |
| Subject (Topical) | |
| Source |
Prince Edward Island
Creator: Chas. E. Goad, Civil Engineer
Publisher
Chas. E. Goad, Civil Engineer
Date Issued
1888
Public Archives Number
4458
|