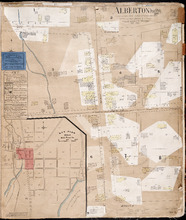| Title Proper |
Summerside Prince Edward Island
|
|---|---|
| Subtitle |
Population: 3,500. July 1903
|
| Description |
This item, the first of 11 pages of fire insurance maps of Summerside, serves as the key plan for the other Summerside pages. It was created in 1903, revised to 1910, and then revised again to August, 1917. It shows Summerside divided into numbered town blocks and numbered, coloured sections. Each section is shown in greater detail in the following pages. The map shows a school, a hospital, a courthouse, churches and other prominent buildings. The map identifies the wharves along the waterfront and shows the harbour outlined in blue. The map gives text information on Summerside's waterworks and firefighting resources. The map shows the locations of hydrants, indicated by circles. A key in the lower right corner explains the colour coding and symbols used to indicate the types of construction materials and architectural features of the buildings shown on the maps in the following pages. The map has a compass with north arrow and a line scale in feet. Below the map, there are two indices--one for town blocks and one for buildings--directing users to the appropriate pages for the features listed.
|
| Access Condition |
This material is provided for research, education, and private use only. For all other uses, please contact the Public Archives and Records Office of Prince Edward Island. All responsibilities for copyright are the responsibility of the user.
|
| Type | |
| Physical Location |
Public Archives and Records Office of P.E.I.
|
| Public Archives Number |
4458_s6
|
| Contributors |
Creator: Chas. E. Goad
|
| Date Created |
July 1903
|
| Date Modified |
October 1910
August 1917
|
| Date Issued (Source) |
1888
|
| Publisher |
Chas. E. Goad, Civil Engineer
|
| Extent |
1 map: col.; 53 x 63 cm.
|
| Physical Description |
Paper map on cloth backing. The map has paper sections glued onto the original for the purpose of adding revisions. The map is a page bound into the book of Prince Edward Island fire insurance maps issued by Chas. E. Goad. It is one of 11 pages showing Summerside.
|
| Scale |
500 feet/inch.
|
| Geographic - Continent | |
| Geographic - Country | |
| Geographic - Province/State | |
| Geographic - County | |
| Geographic - City | |
| Geographic - City Section | |
| Subject (Topical) | |
| Source |
Prince Edward Island
Creator: Chas. E. Goad, Civil Engineer
Publisher
Chas. E. Goad, Civil Engineer
Date Issued
1888
Public Archives Number
4458
|