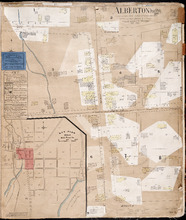| Title Proper |
Victoria P.E.I.
|
|---|---|
| Subtitle |
Population 300. No appliances. Chas E Goad Civil Engineer Toronto & Montreal. October 1893
|
| Description |
This is a fire insurance plan of the village of Victoria. It was created in 1893 and revised to October, 1910. It shows the area from Bardin Street to the waterfront, between Nelson and Russell streets. A key plan in the upper right corner provides context. The map shows the town divided into numbered blocks. It shows buildings, their street numbers and their heights in storeys. Buildings are colour-coded according to construction materials and/or use. A key on the right side explains the colour coding and symbols, which are used to depict architectural features. Labels on some buildings indicate their use. Names of some residents have been added in pencil. The map shows the wharves along Water Street. Victoria Harbour is outlined in blue. The map shows street widths measured in feet. It states the community has "no appliances" in terms of firefighting resources. The map and the key plan have compasses with north arrows. There is a line scale in feet.
|
| Access Condition |
This material is provided for research, education, and private use only. For all other uses, please contact the Public Archives and Records Office of Prince Edward Island. All responsibilities for copyright are the responsibility of the user.
|
| Type | |
| Physical Location |
Public Archives and Records Office of P.E.I.
|
| Public Archives Number |
4458_s6
|
| Contributors |
Creator: Chas. E. Goad
|
| Date Created |
October 1893
|
| Date Modified |
October 1910
|
| Date Issued (Source) |
1888
|
| Publisher |
Chas. E. Goad, Civil Engineer
|
| Extent |
1 map: col.; 53 x 63 cm.
|
| Physical Description |
Paper map on cloth backing. The map has paper sections glued onto the original for the purpose of adding revisions. The map is a page bound into the book of Prince Edward Island fire insurance maps issued by Chas. E. Goad.
|
| Scale |
Map: 50 feet/inch. Key plan: 500 feet/inch.
|
| Geographic - Continent | |
| Geographic - Country | |
| Geographic - Province/State | |
| Geographic - County | |
| Geographic - Lot/Region | |
| Geographic - City | |
| Subject (Topical) | |
| Source |
Prince Edward Island
Creator: Chas. E. Goad, Civil Engineer
Publisher
Chas. E. Goad, Civil Engineer
Date Issued
1888
Public Archives Number
4458
|