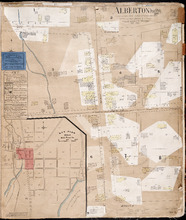| Title Proper |
St. Peters Bay P.E.I., Kings Co.
|
|---|---|
| Subtitle |
Population 250. No Protection. Octr. 1910
|
| Description |
This is a fire insurance plan of the community of St. Peter's Bay that consists of three (3) parts: two maps, one of which is shown in two sections that are meant to be continuous. The largest map, which appears at the bottom of the page, shows an area of the community on the north side of St. Peter's Bay. A section of map in the middle of the page shows the western portion of the south side of St. Peter's Bay. At the top right of the page, that map continues, showing the eastern portion of the south side of the bay. A key plan in the top left corner provides context. The maps show the town divided into numbered sections. They show buildings, with numbers assigned to them and their heights given in storeys. The buildings are colour-coded according to construction materials and/or use. A key in the centre explains the colour coding and the symbols, which are used to depict architectural features. Labels on some buildings indicate their use. The maps show street widths measured in feet. St. Peter's Bay and a mill pond are shown, outlined in blue. The P.E.I. Railway is shown along the south side of the bay. Text information states the community has "no protection" in terms of firefighting resources. The maps and the key plan have compasses with north arrows. There are line scales in feet.
|
| Access Condition |
This material is provided for research, education, and private use only. For all other uses, please contact the Public Archives and Records Office of Prince Edward Island. All responsibilities for copyright are the responsibility of the user.
|
| Type | |
| Physical Location |
Public Archives and Records Office of P.E.I.
|
| Public Archives Number |
4458_s6
|
| Contributors |
Creator: Chas. E. Goad
|
| Date Created |
October 1910
|
| Date Issued (Source) |
1888
|
| Publisher |
Chas. E. Goad, Civil Engineer
|
| Extent |
2 maps (showing 3 sections in total) on 1 page (page size is 53 x 63 cm.): col.; North side map is 53 x 27.5 cm; South side map shown in 2 sections: 53 x 17.5 cm. and 31.5 x 17 cm.
|
| Physical Description |
Paper on cloth backing. The plan is a page bound into the book of Prince Edward Island fire insurance maps issued by Chas. E. Goad.
|
| Scale |
North side map: 50 feet/inch. South side map: 100 feet/inch. Key plan: 500 feet/inch.
|
| Geographic - Continent | |
| Geographic - Country | |
| Geographic - Province/State | |
| Geographic - County | |
| Geographic - Lot/Region | |
| Geographic - City | |
| Subject (Topical) | |
| Source |
Prince Edward Island
Creator: Chas. E. Goad, Civil Engineer
Publisher
Chas. E. Goad, Civil Engineer
Date Issued
1888
Public Archives Number
4458
|