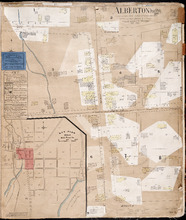| Title Proper |
O'Leary P.E.I., Prince Co.
|
|---|---|
| Subtitle |
Population 350. No Protection. Oct. 1910
|
| Description |
This is a fire insurance plan of O'Leary. It shows the town in two (2) sections that are intended to be continuous. The sections show the area of the O'Leary Road between the Barckley (Barclay) and Gaspe Roads, approximately. A key plan in the lower left corner provides context. The map sections show the town divided into numbered portions. They show buildings, with numbers assigned to them and their heights given in storeys. The buildings are colour-coded according to construction materials and/or use. A key near the top of the page explains the colour coding and symbols (used to depict architectural features). Labels on some buildings indicate their use. The map section on the left of the page shows part of the P.E.I. Railway. The map sections show street widths measured in feet. Text information states the community has "no protection" in terms of firefighting resources. The two map sections and the key plan have compasses with north arrows. Note: It appears that the north arrows were originally printed upside down and then corrected by hand. The plan has a line scale in feet.
|
| Access Condition |
This material is provided for research, education, and private use only. For all other uses, please contact the Public Archives and Records Office of Prince Edward Island. All responsibilities for copyright are the responsibility of the user.
|
| Type | |
| Physical Location |
Public Archives and Records Office of P.E.I.
|
| Public Archives Number |
4458_s6
|
| Contributors |
Creator: Chas. E. Goad
|
| Date Created |
October 1910
|
| Date Issued (Source) |
1888
|
| Publisher |
Chas. E. Goad, Civil Engineer
|
| Extent |
1 map shown in 2 sections: col.; Page size is 53 x 63 cm. The left section is 25.5 x 63 cm. The right section is 27 x 63 cm.
|
| Physical Description |
Paper on cloth backing. The plan is a page bound into the book of Prince Edward Island fire insurance maps issued by Chas. E. Goad.
|
| Scale |
Map: 50 feet/inch. Key plan: 500 feet/inch.
|
| Geographic - Continent | |
| Geographic - Country | |
| Geographic - Province/State | |
| Geographic - County | |
| Geographic - Lot/Region | |
| Geographic - City | |
| Subject (Topical) | |
| Source |
Prince Edward Island
Creator: Chas. E. Goad, Civil Engineer
Publisher
Chas. E. Goad, Civil Engineer
Date Issued
1888
Public Archives Number
4458
|