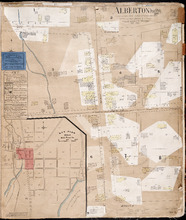| Title Proper |
Montague Bridge P.E.I.
|
|---|---|
| Description |
This is a fire insurance plan of the village of Montague Bridge consisting of two (2) maps--one for each side of the Montague River. It was created in 1888 and revised to 1910. The map on the left side of the page shows an area of town north of the river; the map on the right shows an area south of the river. A key plan at the top provides context. The maps show the town divided into numbered portions. They show buildings with numbers assigned to them, and they give the height of each building in storeys. The buildings are colour-coded according to construction materials and/or use. A key in the middle of the page explains the colour coding and the symbols, which are used to depict architectural features. Labels on some buildings indicate their use. The Montague River is outlined in blue. The maps show street widths measured in feet. Text information states the community has "no appliance" in terms of firefighting resources. The maps and the key plan have compasses with north arrows. There is a line scale in feet.
|
| Access Condition |
This material is provided for research, education, and private use only. For all other uses, please contact the Public Archives and Records Office of Prince Edward Island. All responsibilities for copyright are the responsibility of the user.
|
| Type | |
| Physical Location |
Public Archives and Records Office of P.E.I.
|
| Public Archives Number |
4458_s6
|
| Contributors |
Creator: Chas. E. Goad
|
| Date Created |
October 1888
|
| Date Modified |
September 1910
|
| Date Issued (Source) |
1888
|
| Publisher |
Chas. E. Goad, Civil Engineer
|
| Extent |
2 maps on 1 page (page size is 53 x 62): col.; Map of north Montague: 30 x 62 cm. (irregular); Map of south Montague: 25 x 62 cm. (irregular).
|
| Physical Description |
Paper on cloth backing. The plan has paper sections glued onto the original for the purpose of adding revisions. The plan is a page bound into the book of Prince Edward Island fire insurance maps issued by Chas. E. Goad.
|
| Scale |
Maps: 50 feet/inch. Key plan: 500 feet/inch.
|
| Geographic - Continent | |
| Geographic - Country | |
| Geographic - Province/State | |
| Geographic - County | |
| Geographic - Lot/Region | |
| Geographic - City | |
| Geographic - City Section | |
| Subject (Topical) | |
| Source |
Prince Edward Island
Creator: Chas. E. Goad, Civil Engineer
Publisher
Chas. E. Goad, Civil Engineer
Date Issued
1888
Public Archives Number
4458
|