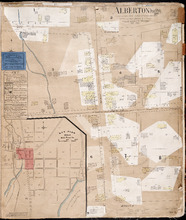| Title Proper |
Alberton, Prince Edward Island
|
|---|---|
| Subtitle |
Population 1500. Hand Engine. 400' Hose. Water Supply: Brook & 1 Tank. Oct. 1888
|
| Description |
This is a fire insurance plan of the town of Alberton concentrating on two blocks of Main Street from Church Street to Argyle Street. A key plan in the lower left corner provides context. The map was created in 1888 and revised to 1910. The map shows streets names, numbered town blocks and buildings. It indicates the street numbers of buildings and their height in storeys. The buildings are colour-coded according to construction materials and/or use. A key on the left edge of the map explains the colour coding and symbols (used to depict architectural features). Labels on some buildings indicate their use, eg. General Store, Post Office, Cobbler, Storage, etc. The map shows street widths measured in feet. It lists firefighting equipment and water sources. Part of Dock Creek is shown. The map and the key plan have compass roses with north arrows.
|
| Access Condition |
This material is provided for research, education, and private use only. For all other uses, please contact the Public Archives and Records Office of Prince Edward Island. All responsibilities for copyright are the responsibility of the user.
|
| Type | |
| Physical Location |
Public Archives and Records Office of P.E.I.
|
| Public Archives Number |
4458_s6
|
| Contributors |
Creator: Chas. E. Goad
|
| Details |
This is a fire insurance map of the town of Alberton concentrating on two blocks of Main Street from Church Street to Argyle Street. A key plan in the lower left corner provides context (scale 500 feet to one inch). The main map shows streets names, numbered blocks and buildings. It indicates the street numbers of buildings and their height in storeys. The buildings are colour-coded according to construction materials and/or use. A key on the left edge of the map explains the colour coding and symbols (used to depict architectural features). Labels on some buildings indicate their use, eg. General Store, Post Office, Cobbler, Storage, etc. The map shows street widths measured in feet. It lists firefighting equipment and water sources. Part of Dock Creek is shown. The main map and the key plan have compass roses with north arrow.
|
| Date Created |
October 1888
|
| Date Modified |
October 1910
|
| Date Issued (Source) |
1888
|
| Publisher |
Chas. E. Goad, Civil Engineer
|
| Extent |
1 map: col.; 53 x 63 cm.
|
| Physical Description |
Paper map on cloth backing. The map has paper sections glued onto the original for the purpose of adding revisions. The map is a page bound into the book of Prince Edward Island fire insurance maps issued by Chas. E. Goad.
|
| Scale |
Map: 50 feet/inch. Key plan: 500 feet/inch.
|
| Geographic - Continent | |
| Geographic - Country | |
| Geographic - Province/State | |
| Geographic - County | |
| Geographic - City | |
| Geographic - City Section | |
| Subject (Topical) | |
| Source |
Prince Edward Island
Creator: Chas. E. Goad, Civil Engineer
Publisher
Chas. E. Goad, Civil Engineer
Date Issued
1888
Public Archives Number
4458
|